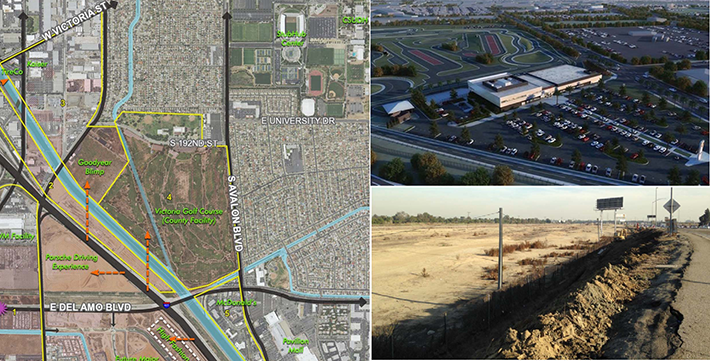 Project Description:
Project Description: In Fall 2016, the City will welcome the grand opening of the new Porsche Experience Center on a 53-acre location.
Nearby, the City is partnering with private investors to develop a new regional retail center on a 157-acre property.
These new destinations are surrounded by over 600 acres of vacant and developed land with commercial, industrial and recreational uses within six planning areas
that present a unique development and redevelopment opportunity. If planned accordingly, the entire area could be envisioned and transformed into vibrant districts designed to
maximize the compatibility of the new facilities with new commercial businesses and nearby residences. This planning effort would assure that all new development can be accommodated
by proper zoning, appropriate remediation measures and proper infrastructure and public services and that an infrastructure financing plan is developed to identify the financing options for
this infrastructure and public services.